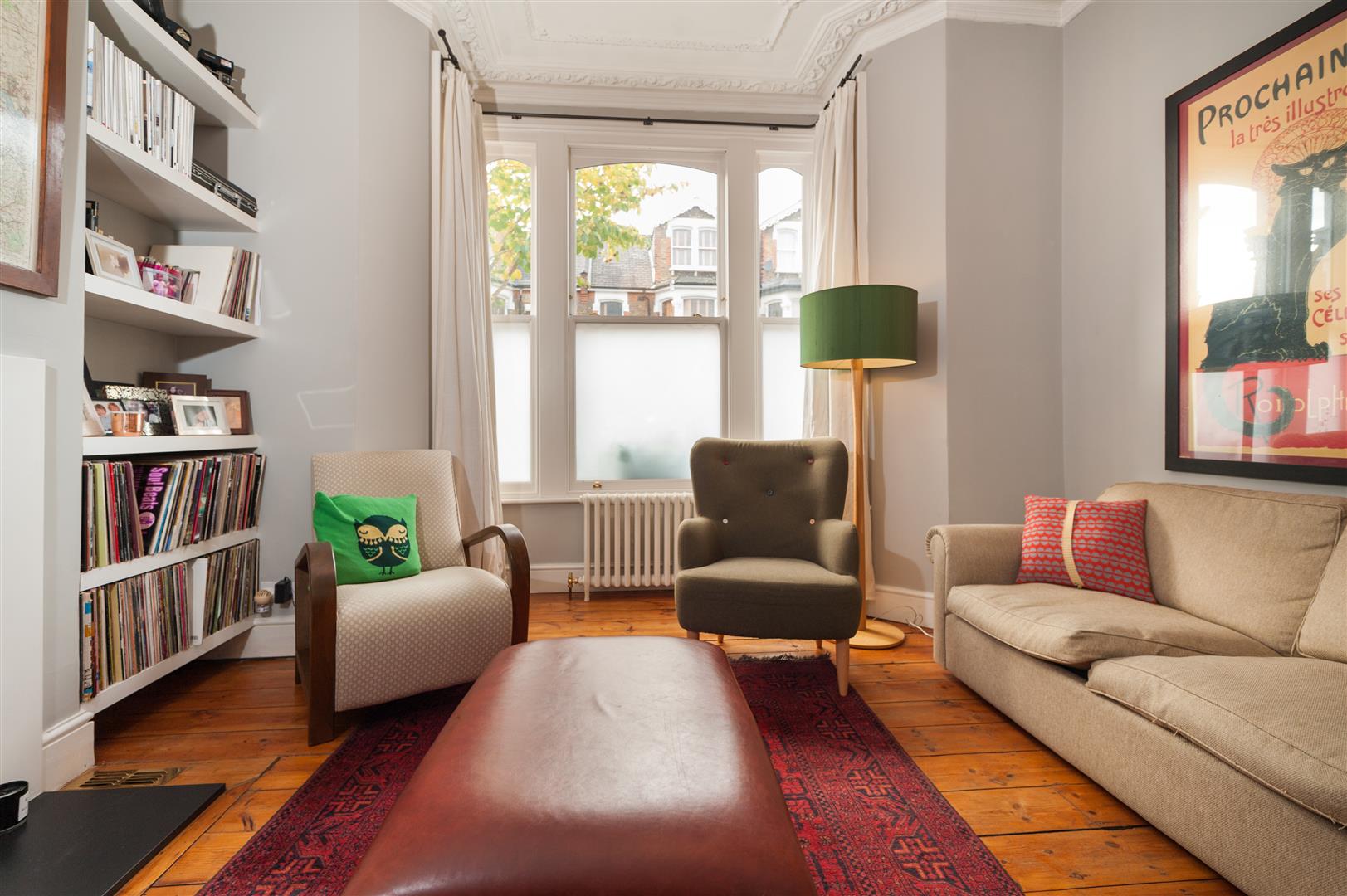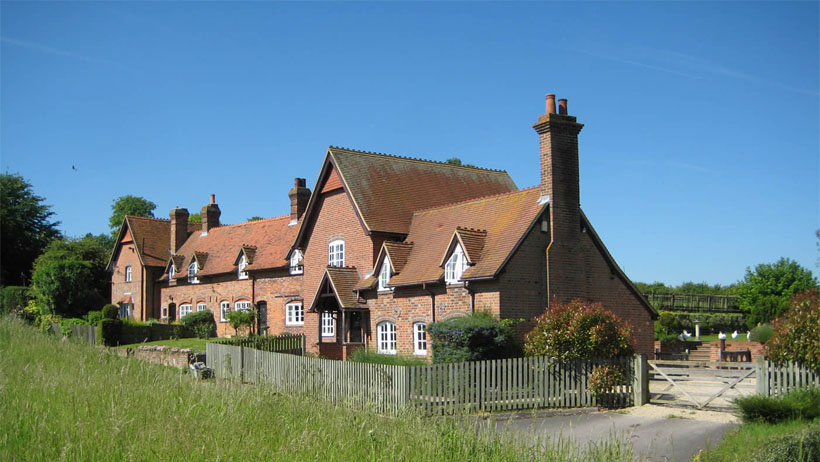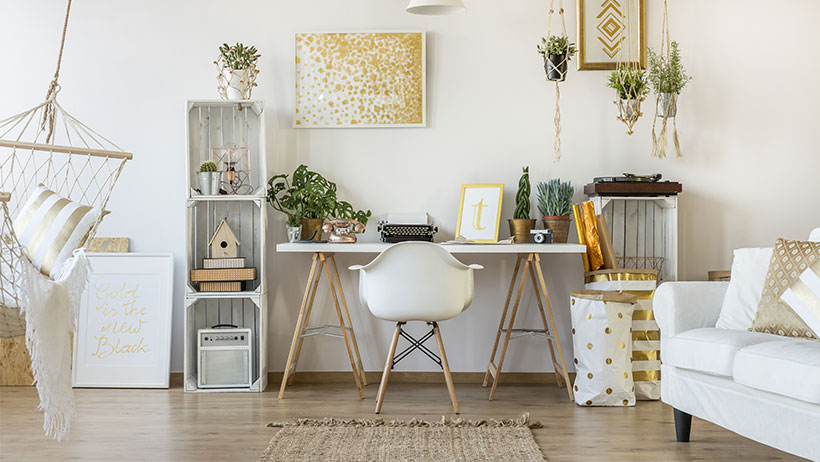£ 850 Brinsford Road Wolverhampton
- 2 Bedrooms
- 1Bathrooms
- 0Gardens
- 1Receptions
- 0 Parking
ID: # 34451724
£ 850




















Features
Two bedroom ground floor apartment. Located close to M54. Comprising of living room with open plan kitchen.
Two double bedrooms. Bathroom. Gas central heating.
Available immediately.
EPC Rating -
The photographs are for illustrative purposes only and cannot be relied upon on as the decor & condition are subject to change. A viewing is strongly recommended before an application is made.
Two double bedrooms. Bathroom. Gas central heating.
Available immediately.
EPC Rating -
The photographs are for illustrative purposes only and cannot be relied upon on as the decor & condition are subject to change. A viewing is strongly recommended before an application is made.



